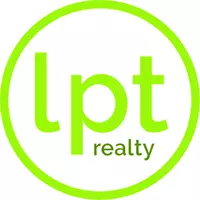$255,250
$269,000
5.1%For more information regarding the value of a property, please contact us for a free consultation.
4 Beds
2 Baths
2,007 SqFt
SOLD DATE : 10/23/2020
Key Details
Sold Price $255,250
Property Type Single Family Home
Sub Type Single Family Residence
Listing Status Sold
Purchase Type For Sale
Square Footage 2,007 sqft
Price per Sqft $127
Subdivision Del Rio Estates Unit 8
MLS Listing ID T3261283
Sold Date 10/23/20
Bedrooms 4
Full Baths 2
Construction Status Completed
HOA Y/N No
Year Built 1968
Annual Tax Amount $2,747
Lot Size 7,840 Sqft
Acres 0.18
Property Sub-Type Single Family Residence
Property Description
This Ranch style home has been recently renovated. Brand New Roof June 2020 with wood soffits. Newer HVAC, Plumbing, Water heater, Electrical panel. Kitchen renovation with stainless steel appliances, brand new soft-close cabinets/drawers with hidden hinges, granite countertops. The Renovated baths have glass tile, new toilets, new faucets and vanity, new tub and new shower in master. Great room boosts a wood burning fireplace with sliding doors opening onto your back patio and the large private fence yard. The backyard has a large shed with new roof and electricity. New exterior and interior paint throughout. Garage has new epoxy paint on floor, exterior door, and pulldown ladder to attic for extra storage. New ceiling fans, new smoke detectors, new door fixtures throughout. New cleaning drains outside. This home is conveniently located to USF, Moffitt Cancer Center, Hard Rock, Busch Gardens, Restaurants, Shopping, and Downtown. Schedule your appointment today!!
Location
State FL
County Hillsborough
Community Del Rio Estates Unit 8
Area 33617 - Tampa / Temple Terrace
Zoning RSC-6
Interior
Interior Features Ceiling Fans(s), Split Bedroom, Window Treatments
Heating Central
Cooling Central Air
Flooring Tile
Furnishings Unfurnished
Fireplace true
Appliance Dishwasher, Electric Water Heater, Range, Range Hood, Refrigerator
Laundry In Garage
Exterior
Exterior Feature Fence, Sliding Doors
Parking Features Driveway
Garage Spaces 1.0
Fence Wood
Utilities Available BB/HS Internet Available, Cable Available, Electricity Connected, Sewer Connected, Street Lights
Roof Type Shingle
Porch Patio
Attached Garage true
Garage true
Private Pool No
Building
Lot Description City Limits
Story 1
Entry Level One
Foundation Slab
Lot Size Range 0 to less than 1/4
Sewer Public Sewer
Water Public
Architectural Style Ranch
Structure Type Block
New Construction false
Construction Status Completed
Schools
Elementary Schools Robles-Hb
Middle Schools Sligh-Hb
High Schools King-Hb
Others
Pets Allowed Yes
Senior Community No
Ownership Fee Simple
Acceptable Financing Cash, Conventional, FHA, VA Loan
Listing Terms Cash, Conventional, FHA, VA Loan
Special Listing Condition None
Read Less Info
Want to know what your home might be worth? Contact us for a FREE valuation!

Our team is ready to help you sell your home for the highest possible price ASAP

© 2025 My Florida Regional MLS DBA Stellar MLS. All Rights Reserved.
Bought with COLDWELL BANKER RESIDENTIAL
"Molly's job is to find and attract mastery-based agents to the office, protect the culture, and make sure everyone is happy! "






