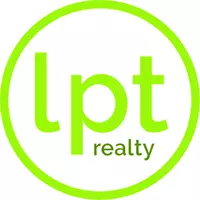4 Beds
3 Baths
2,260 SqFt
4 Beds
3 Baths
2,260 SqFt
Key Details
Property Type Single Family Home
Sub Type Single Family Residence
Listing Status Active
Purchase Type For Sale
Square Footage 2,260 sqft
Price per Sqft $221
Subdivision South Branch Preserve Ph 4A 4
MLS Listing ID TB8379989
Bedrooms 4
Full Baths 2
Half Baths 1
HOA Fees $180/qua
HOA Y/N Yes
Originating Board Stellar MLS
Annual Recurring Fee 720.0
Year Built 2022
Annual Tax Amount $2,534
Lot Size 4,356 Sqft
Acres 0.1
Lot Dimensions 111 X 40
Property Sub-Type Single Family Residence
Property Description
Location
State FL
County Pasco
Community South Branch Preserve Ph 4A 4
Area 33556 - Odessa
Zoning MPUD
Interior
Interior Features Kitchen/Family Room Combo, Open Floorplan, Solid Surface Counters
Heating Central, Electric
Cooling Central Air
Flooring Carpet, Ceramic Tile
Furnishings Unfurnished
Fireplace false
Appliance Dishwasher, Dryer, Electric Water Heater, Microwave, Range, Refrigerator, Washer
Laundry Laundry Room
Exterior
Exterior Feature Private Mailbox, Sidewalk
Parking Features Electric Vehicle Charging Station(s)
Garage Spaces 2.0
Fence Vinyl
Pool Heated, Lighting
Community Features Clubhouse, Community Mailbox, Deed Restrictions, Dog Park, Playground, Sidewalks, Tennis Court(s)
Utilities Available BB/HS Internet Available, Sewer Connected
Roof Type Shingle
Porch Front Porch, Patio
Attached Garage true
Garage true
Private Pool Yes
Building
Lot Description Cleared, Landscaped, Near Public Transit, Sidewalk, Paved
Story 2
Entry Level Two
Foundation Slab
Lot Size Range 0 to less than 1/4
Sewer Public Sewer
Water Public
Architectural Style Contemporary
Structure Type Concrete,Stucco
New Construction false
Schools
Elementary Schools Odessa Elementary
Middle Schools Seven Springs Middle-Po
High Schools J.W. Mitchell High-Po
Others
Pets Allowed Yes
Senior Community No
Ownership Fee Simple
Monthly Total Fees $60
Acceptable Financing Cash, Conventional, FHA, VA Loan
Membership Fee Required Required
Listing Terms Cash, Conventional, FHA, VA Loan
Special Listing Condition None
Virtual Tour https://www.propertypanorama.com/instaview/stellar/TB8379989

"Molly's job is to find and attract mastery-based agents to the office, protect the culture, and make sure everyone is happy! "






