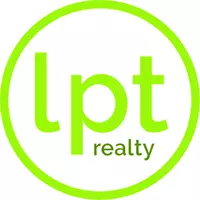5 Beds
3 Baths
2,595 SqFt
5 Beds
3 Baths
2,595 SqFt
OPEN HOUSE
Sun May 04, 12:00pm - 2:00pm
Key Details
Property Type Single Family Home
Sub Type Single Family Residence
Listing Status Active
Purchase Type For Sale
Square Footage 2,595 sqft
Price per Sqft $219
Subdivision Oaks At Valrico Ph 2
MLS Listing ID TB8378393
Bedrooms 5
Full Baths 3
HOA Fees $55/mo
HOA Y/N Yes
Originating Board Stellar MLS
Annual Recurring Fee 660.0
Year Built 2005
Annual Tax Amount $8,442
Lot Size 0.380 Acres
Acres 0.38
Property Sub-Type Single Family Residence
Property Description
Location
State FL
County Hillsborough
Community Oaks At Valrico Ph 2
Area 33594 - Valrico
Zoning PD
Rooms
Other Rooms Den/Library/Office, Formal Dining Room Separate, Inside Utility
Interior
Interior Features Cathedral Ceiling(s), Ceiling Fans(s), Eat-in Kitchen, Open Floorplan, Primary Bedroom Main Floor, Walk-In Closet(s)
Heating Central
Cooling Central Air
Flooring Laminate, Tile
Fireplace false
Appliance Cooktop, Dishwasher, Disposal, Microwave, Range, Refrigerator
Laundry Inside, Laundry Room
Exterior
Exterior Feature Other, Sidewalk, Sliding Doors
Parking Features Driveway, Garage Door Opener
Garage Spaces 2.0
Fence Fenced, Vinyl
Pool In Ground, Screen Enclosure
Utilities Available Cable Connected, Electricity Connected, Sewer Available
Roof Type Shingle
Attached Garage true
Garage true
Private Pool Yes
Building
Entry Level One
Foundation Slab
Lot Size Range 1/4 to less than 1/2
Sewer Public Sewer
Water Public
Structure Type Block,Stucco
New Construction false
Schools
Elementary Schools Valrico-Hb
Middle Schools Mann-Hb
High Schools Brandon-Hb
Others
Pets Allowed Yes
Senior Community No
Ownership Fee Simple
Monthly Total Fees $55
Acceptable Financing Cash, Conventional, FHA, VA Loan
Membership Fee Required Required
Listing Terms Cash, Conventional, FHA, VA Loan
Special Listing Condition None
Virtual Tour https://www.propertypanorama.com/instaview/stellar/TB8378393

"Molly's job is to find and attract mastery-based agents to the office, protect the culture, and make sure everyone is happy! "






