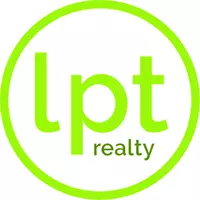4 Beds
4 Baths
2,727 SqFt
4 Beds
4 Baths
2,727 SqFt
OPEN HOUSE
Sun May 04, 1:00pm - 3:00pm
Key Details
Property Type Single Family Home
Sub Type Single Family Residence
Listing Status Active
Purchase Type For Sale
Square Footage 2,727 sqft
Price per Sqft $311
Subdivision Lucaya Lake Club Ph 4D
MLS Listing ID TB8377508
Bedrooms 4
Full Baths 3
Half Baths 1
Construction Status Completed
HOA Fees $124/mo
HOA Y/N Yes
Originating Board Stellar MLS
Annual Recurring Fee 1488.12
Year Built 2020
Annual Tax Amount $11,332
Lot Size 9,147 Sqft
Acres 0.21
Lot Dimensions 70x132.27
Property Sub-Type Single Family Residence
Property Description
Step inside and experience elevated living, with a gourmet kitchen featuring specialty quartz countertops, custom wood cabinetry, designer tile backsplash, stainless steel appliances, a gas cooktop, double wall ovens, microwave, and a spacious butler's pantry. The kitchen flows seamlessly into the expansive dining and living areas, all with direct views of the lake. Anchoring the great room is a striking feature wall with shiplap, built-in shelving, and a cozy fireplace — a perfect space for entertaining or relaxing with family.
The well-designed split floor plan provides comfort and privacy for everyone. The expanded luxury owner's suite is a retreat of its own, complete with peaceful lake views, direct access to the lanai, a spa-style bath with an oversized walk-in shower and built-in bench, quartz countertops, and a large walk-in closet. A second ensuite bedroom is ideal for guests or multigenerational living. Two additional bedrooms share a full bath. The private home office with French doors is tucked away at the front of the home and provides a quiet, functional workspace for remote work or study.
Step outside to enjoy Florida living at its finest. A screened-in lanai and extended covered patio overlook the sparkling heated saltwater pool and spa. The backyard is beautifully landscaped with mature palm trees, lush greenery, an irrigation system, and outdoor floodlighting to enhance nighttime ambiance and security. The shared dock provides direct access to Lake Lucaya — a private lake that supports water skiing, kayaking, boating, and fishing. Daily sightings of pelicans, bald eagles, sandhill cranes, and other wildlife add to the natural beauty of the surroundings. And perhaps best of all, you'll enjoy spectacular sunsets over the lake every single evening — they truly never get old.
Additional highlights include upgraded lighting and ceiling fans throughout, a water softener loop, gas stub out, and outdoor kitchen rough-in for future customization. Just a short walk from the home, Lucaya Lake Club residents enjoy a community clubhouse, fitness center, resort-style pool with lap lanes, splash pad, playground, catering kitchen, beach area, and covered veranda with a fireplace and TV. Convenient access to top-rated schools, shopping, dining, and major highways makes this location as practical as it is beautiful.
Experience the lifestyle you've been waiting for — schedule your private showing today.
Location
State FL
County Hillsborough
Community Lucaya Lake Club Ph 4D
Area 33579 - Riverview
Zoning PD
Rooms
Other Rooms Den/Library/Office, Great Room
Interior
Interior Features Ceiling Fans(s), Eat-in Kitchen, High Ceilings, Kitchen/Family Room Combo, Open Floorplan, Primary Bedroom Main Floor, Solid Surface Counters, Split Bedroom, Thermostat, Tray Ceiling(s), Walk-In Closet(s), Window Treatments
Heating Central, Electric, Heat Pump, Natural Gas
Cooling Central Air
Flooring Ceramic Tile, Luxury Vinyl, Tile
Fireplaces Type Decorative, Electric, Living Room
Fireplace true
Appliance Built-In Oven, Convection Oven, Cooktop, Dishwasher, Disposal, Dryer, Gas Water Heater, Ice Maker, Microwave, Refrigerator, Tankless Water Heater
Laundry Laundry Room
Exterior
Exterior Feature Lighting
Parking Features Driveway, Garage Door Opener
Garage Spaces 3.0
Pool Gunite, Heated, In Ground, Lighting, Pool Alarm, Salt Water, Screen Enclosure, Self Cleaning, Tile
Community Features Clubhouse, Deed Restrictions, Fitness Center, Gated Community - No Guard, Golf Carts OK, Park, Playground, Pool
Utilities Available BB/HS Internet Available, Cable Available, Electricity Connected, Fiber Optics, Natural Gas Connected
Amenities Available Clubhouse, Fence Restrictions, Fitness Center, Pool
Waterfront Description Lake Front
View Y/N Yes
Water Access Yes
Water Access Desc Lake
View Water
Roof Type Shingle
Porch Covered, Front Porch, Patio, Screened
Attached Garage true
Garage true
Private Pool Yes
Building
Lot Description Conservation Area, Sidewalk, Private
Story 1
Entry Level One
Foundation Slab
Lot Size Range 0 to less than 1/4
Sewer Public Sewer
Water Public
Architectural Style Contemporary
Structure Type Block,Stucco
New Construction false
Construction Status Completed
Schools
Elementary Schools Collins-Hb
High Schools Riverview-Hb
Others
Pets Allowed Yes
HOA Fee Include Pool
Senior Community No
Ownership Fee Simple
Monthly Total Fees $124
Acceptable Financing Cash, Conventional, VA Loan
Membership Fee Required Required
Listing Terms Cash, Conventional, VA Loan
Special Listing Condition None
Virtual Tour https://iframe.videodelivery.net/6bf21fb9f7cc5ed4875bab76fd1b5c89

"Molly's job is to find and attract mastery-based agents to the office, protect the culture, and make sure everyone is happy! "






