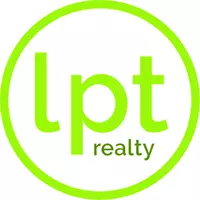3 Beds
3 Baths
3,575 SqFt
3 Beds
3 Baths
3,575 SqFt
Key Details
Property Type Single Family Home
Sub Type Farm
Listing Status Active
Purchase Type For Sale
Square Footage 3,575 sqft
Price per Sqft $1,090
Subdivision Ag Nonsub
MLS Listing ID OM700318
Bedrooms 3
Full Baths 2
Half Baths 1
HOA Y/N No
Originating Board Stellar MLS
Year Built 2021
Annual Tax Amount $699
Lot Size 190.000 Acres
Acres 190.0
Property Sub-Type Farm
Property Description
Location
State FL
County Marion
Community Ag Nonsub
Area 34432 - Dunnellon
Zoning A1
Interior
Interior Features Ceiling Fans(s), Crown Molding, Eat-in Kitchen, High Ceilings, Living Room/Dining Room Combo, Open Floorplan, Solid Wood Cabinets, Stone Counters, Thermostat, Walk-In Closet(s)
Heating Electric
Cooling Central Air
Flooring Ceramic Tile
Fireplaces Type Wood Burning
Fireplace true
Appliance Built-In Oven, Cooktop, Dishwasher, Disposal, Dryer, Electric Water Heater, Microwave, Range, Refrigerator, Washer
Laundry Laundry Room
Exterior
Exterior Feature Dog Run, French Doors, Lighting, Storage
Fence Fenced, Wire
Utilities Available Electricity Available, Electricity Connected, Water Available
View Y/N Yes
Water Access Yes
Water Access Desc Pond
Roof Type Shingle
Porch Covered, Front Porch, Patio, Porch
Garage false
Private Pool No
Building
Entry Level One
Foundation Slab
Lot Size Range 100 to less than 200
Sewer Septic Tank
Water Well
Architectural Style Ranch
Structure Type Cement Siding
New Construction false
Others
Senior Community No
Ownership Fee Simple
Acceptable Financing Cash, Conventional
Listing Terms Cash, Conventional
Special Listing Condition None

"Molly's job is to find and attract mastery-based agents to the office, protect the culture, and make sure everyone is happy! "






