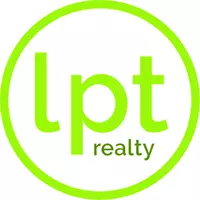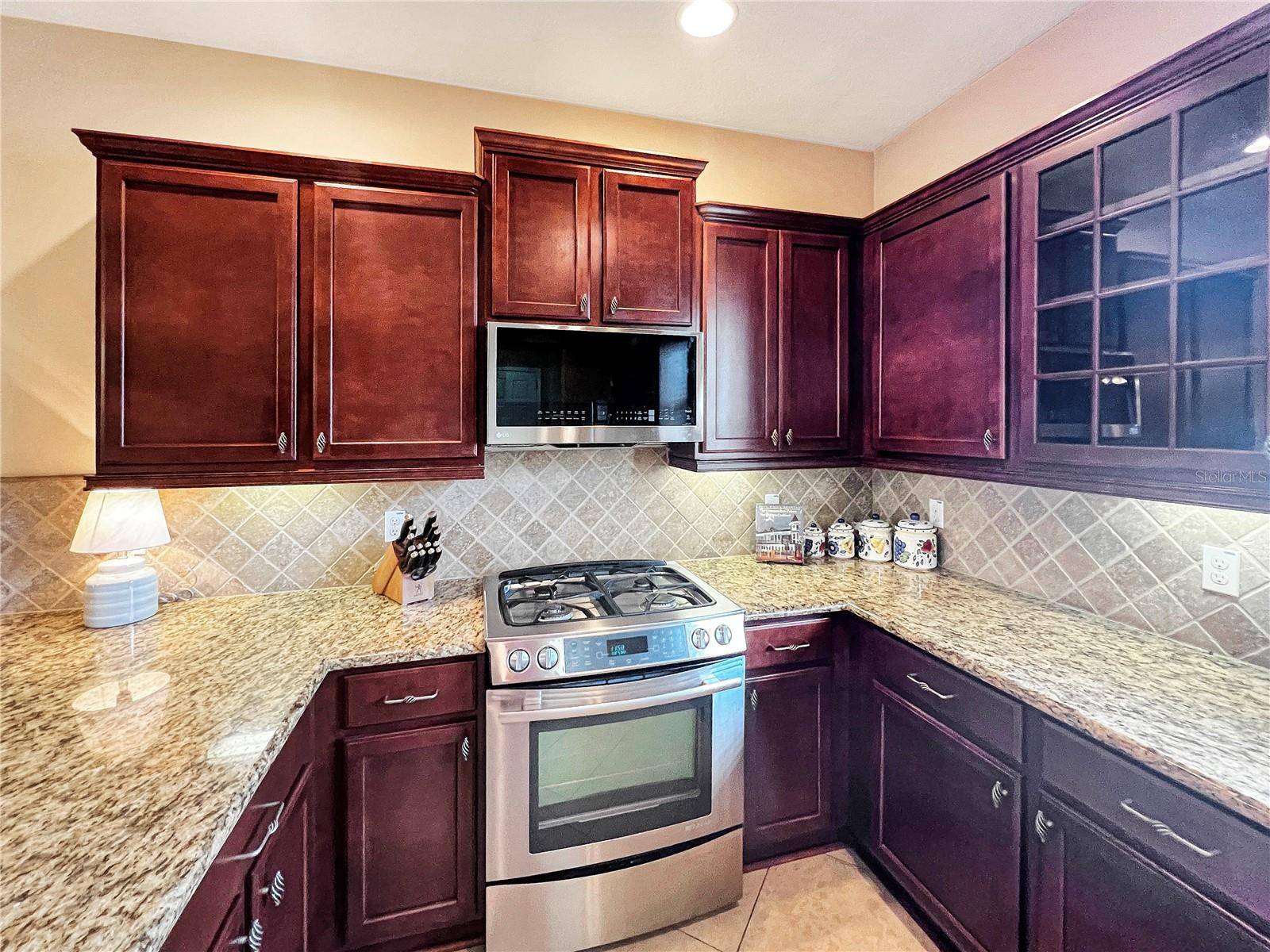3 Beds
2 Baths
1,833 SqFt
3 Beds
2 Baths
1,833 SqFt
Key Details
Property Type Single Family Home
Sub Type Single Family Residence
Listing Status Active
Purchase Type For Sale
Square Footage 1,833 sqft
Price per Sqft $207
Subdivision Cascades/Groveland Ph 1
MLS Listing ID O6281970
Bedrooms 3
Full Baths 2
Construction Status Completed
HOA Fees $540/mo
HOA Y/N Yes
Originating Board Stellar MLS
Annual Recurring Fee 6480.0
Year Built 2013
Annual Tax Amount $4,754
Lot Size 9,147 Sqft
Acres 0.21
Property Sub-Type Single Family Residence
Property Description
This 2-bedroom, 2-bath home with a den and a smart space offers both functionality and elegance, situated on a premium greenbelt lot that provides ultimate privacy and serene views. From the moment you step through the beveled glass entry door, you'll be impressed by the thoughtful design and attention to detail throughout.
The expansive great room welcomes you with recessed surround sound and an open layout ideal for entertaining or relaxing at home. The chef's kitchen features solid wood cabinetry with crown molding, granite countertops, a large island, ample prep space, and stainless steel appliances—a perfect setup for both everyday meals and special occasions.
A versatile den/office adds extra flexibility, while the smart space off the laundry room includes a laundry sink, additional cabinetry, and dual workstations—ideal for crafts, hobbies, or remote work. Energy-efficient upgrades include a solar panel package, natural gas, and energy-rated windows, making this home comfortable and cost-effective year-round.
The primary suite offers a peaceful retreat with greenbelt views, a spacious ensuite bath, dual vanities, and a walk-in closet. Tile flooring flows throughout the entire home—no carpet in sight!
Enjoy Florida's outdoor living at its finest with a covered lanai featuring a gas fireplace, an extended screened enclosure, and a brick-paver patio—all overlooking lush, landscaped surroundings with no rear neighbors. Whether sipping morning coffee or hosting friends at sunset, this space is made for enjoyment.
Trilogy Cascades is renowned for its 57,000-square-foot Magnolia House clubhouse, offering a full-service restaurant and bar, indoor and outdoor resort-style pools, a state-of-the-art fitness center, hot tubs, tennis and pickleball courts, a golf simulator, demonstration kitchen, and more. Over 50 social clubs, scenic walking trails, a dog park, and a vibrant year-round event calendar ensure you'll never run out of things to do.
Built in 2013 by Shea Homes, America's Most Trusted Active Adult Builder, this home has been lovingly maintained and includes custom cabinetry, timeless finishes, and smart upgrades throughout. Trilogy is a 55+ community; however, residents aged 45–54 may be permitted with HOA approval.
Now freshly painted and vacant for immediate occupancy—plus a $20,000 price improvement—this home is a standout value in one of Central Florida's most desirable active adult communities.
Schedule your private tour today and discover what it means to “Love where you live” in Trilogy Cascades.
Location
State FL
County Lake
Community Cascades/Groveland Ph 1
Area 34736 - Groveland
Zoning PUD
Rooms
Other Rooms Den/Library/Office, Great Room, Storage Rooms
Interior
Interior Features Built-in Features, Ceiling Fans(s), Dry Bar, High Ceilings, Kitchen/Family Room Combo, Living Room/Dining Room Combo, Open Floorplan, Primary Bedroom Main Floor, Solid Surface Counters, Split Bedroom, Stone Counters, Walk-In Closet(s), Window Treatments
Heating Baseboard, Electric
Cooling Central Air
Flooring Ceramic Tile, Tile
Fireplace false
Appliance Dishwasher, Disposal, Dryer, Gas Water Heater, Microwave, Refrigerator, Washer
Laundry Inside
Exterior
Exterior Feature Private Mailbox, Sidewalk, Sprinkler Metered
Garage Spaces 2.0
Community Features Clubhouse, Deed Restrictions, Dog Park, Fitness Center, Gated Community - Guard, Golf Carts OK, Handicap Modified, Park, Playground, Pool, Racquetball, Restaurant, Special Community Restrictions, Tennis Court(s), Wheelchair Access, Street Lights
Utilities Available BB/HS Internet Available, Cable Available, Electricity Available, Electricity Connected, Fire Hydrant, Natural Gas Available, Phone Available, Public, Sewer Connected, Sprinkler Meter, Water Available, Water Connected
Amenities Available Basketball Court, Clubhouse, Fence Restrictions, Fitness Center, Gated, Park, Pickleball Court(s), Playground, Pool, Racquetball, Recreation Facilities, Security, Shuffleboard Court, Spa/Hot Tub, Tennis Court(s), Wheelchair Access
Roof Type Shingle
Attached Garage true
Garage true
Private Pool No
Building
Lot Description In County, Level
Story 1
Entry Level One
Foundation Slab
Lot Size Range 0 to less than 1/4
Builder Name Shea Homes
Sewer Public Sewer
Water None
Structure Type Block,Stucco
New Construction false
Construction Status Completed
Schools
Elementary Schools Aurelia Cole Academy
Middle Schools Aurelia Cole Academy
High Schools South Lake High
Others
Pets Allowed Cats OK, Dogs OK
HOA Fee Include Pool,Maintenance Grounds,Management,Security
Senior Community Yes
Ownership Fee Simple
Monthly Total Fees $540
Acceptable Financing Conventional, FHA, VA Loan
Membership Fee Required Required
Listing Terms Conventional, FHA, VA Loan
Special Listing Condition None
Virtual Tour https://www.propertypanorama.com/instaview/stellar/O6281970

"Molly's job is to find and attract mastery-based agents to the office, protect the culture, and make sure everyone is happy! "






